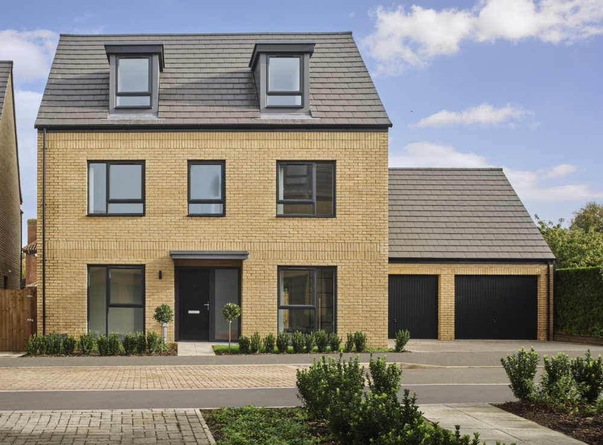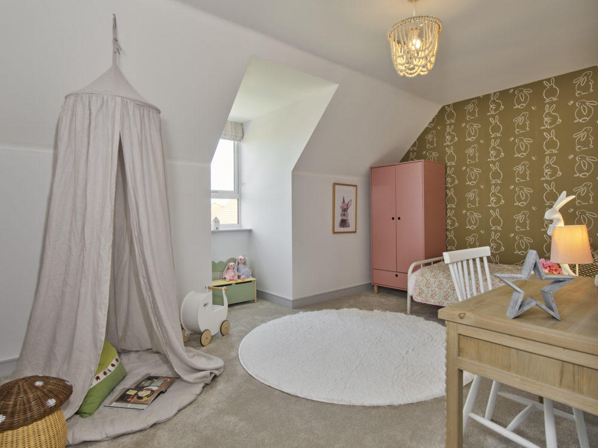

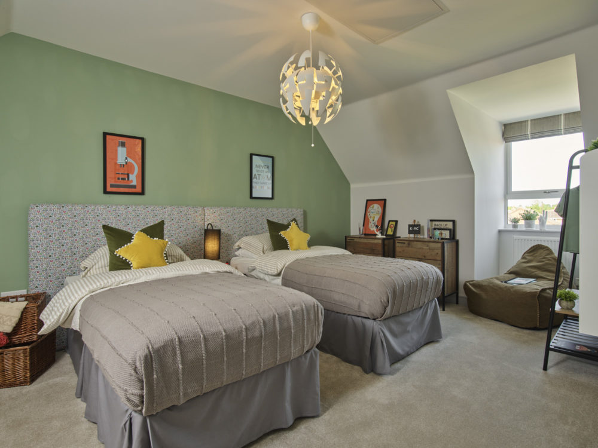

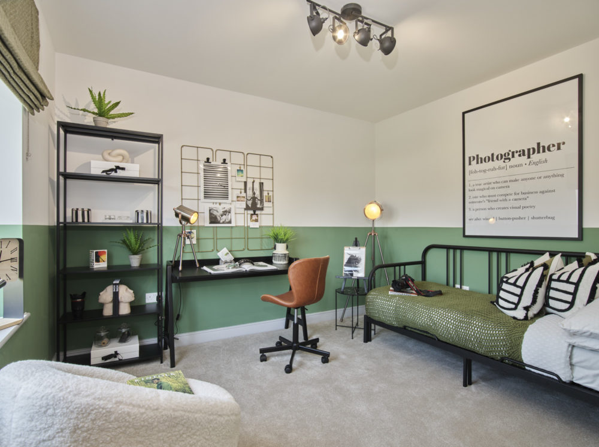

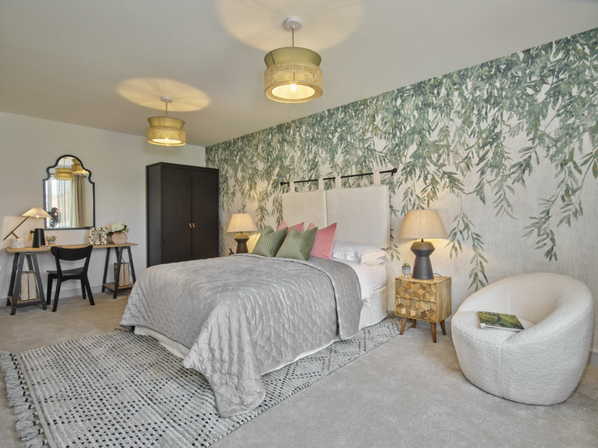

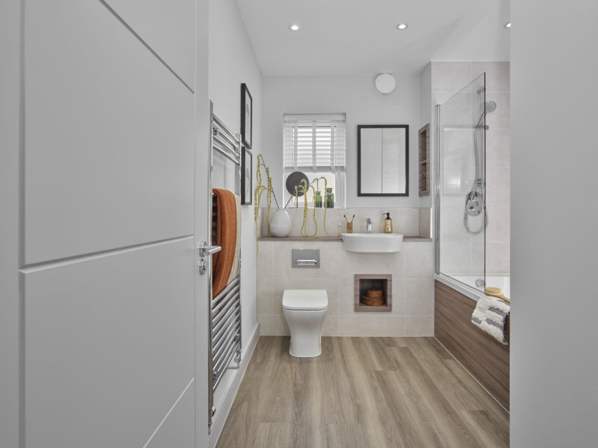

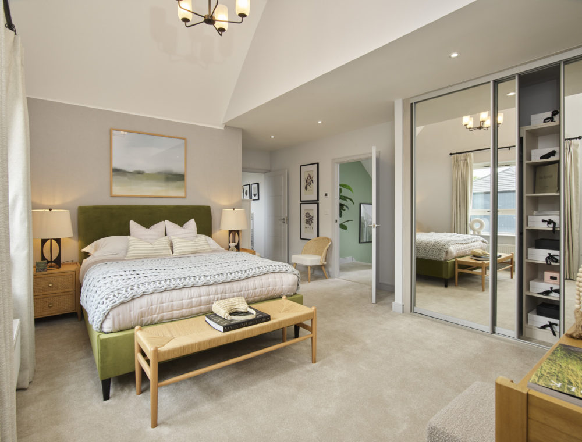

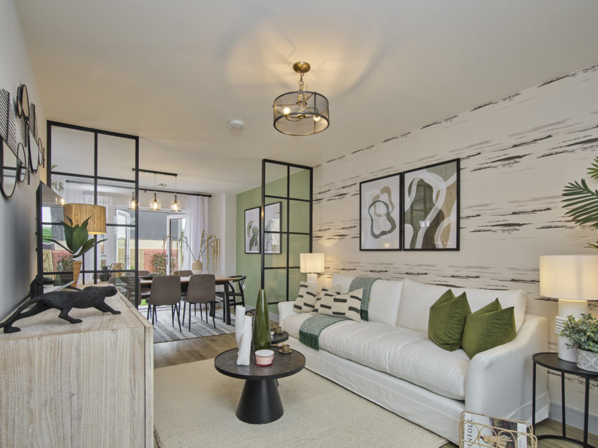

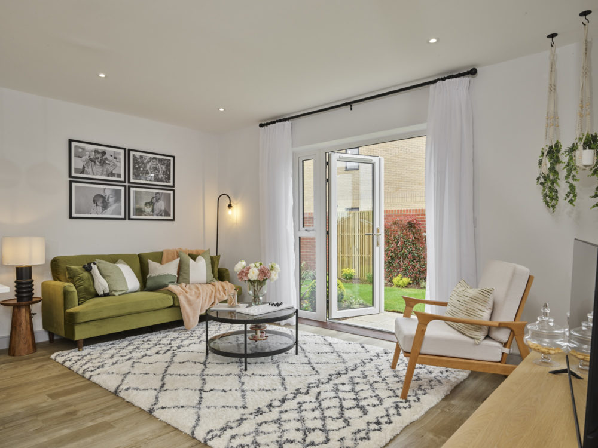

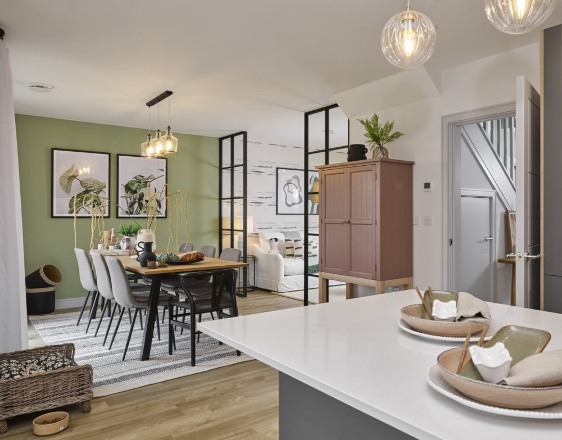

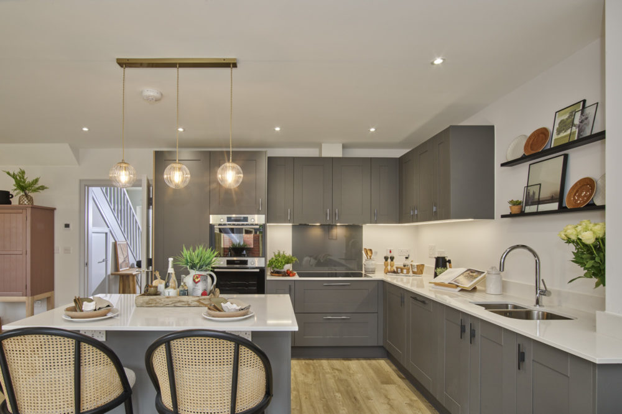

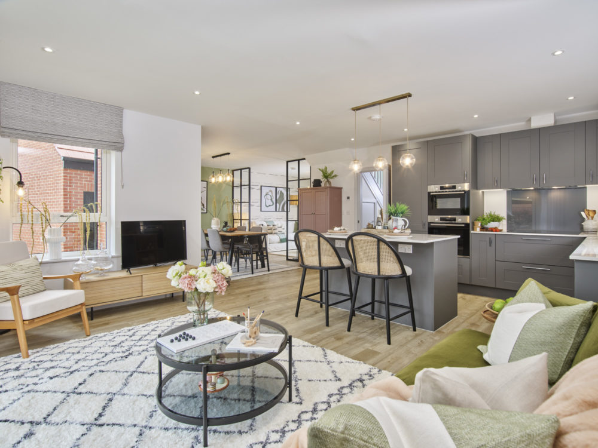

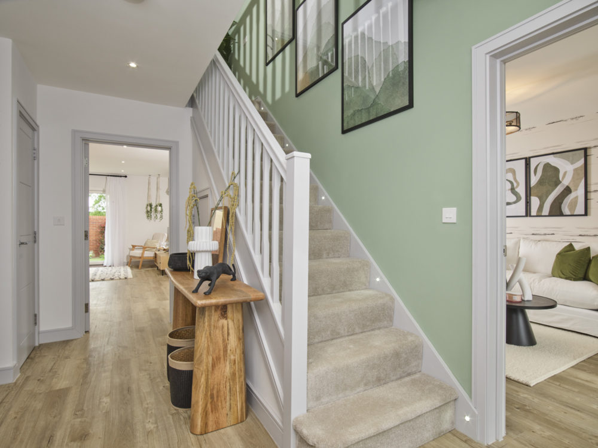

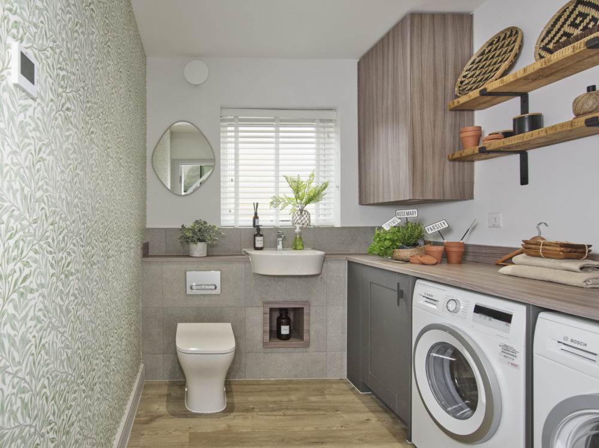

An exceptional 2146 sq ft detached home offering an expansive open plan kitchen/dining/family space perfect for entertaining, a living room with feature Crittall screen plus a separate study or play room.
Secure this home with the help of Part Exchange. We’ll buy your home so you can buy ours – it really is that simple!*
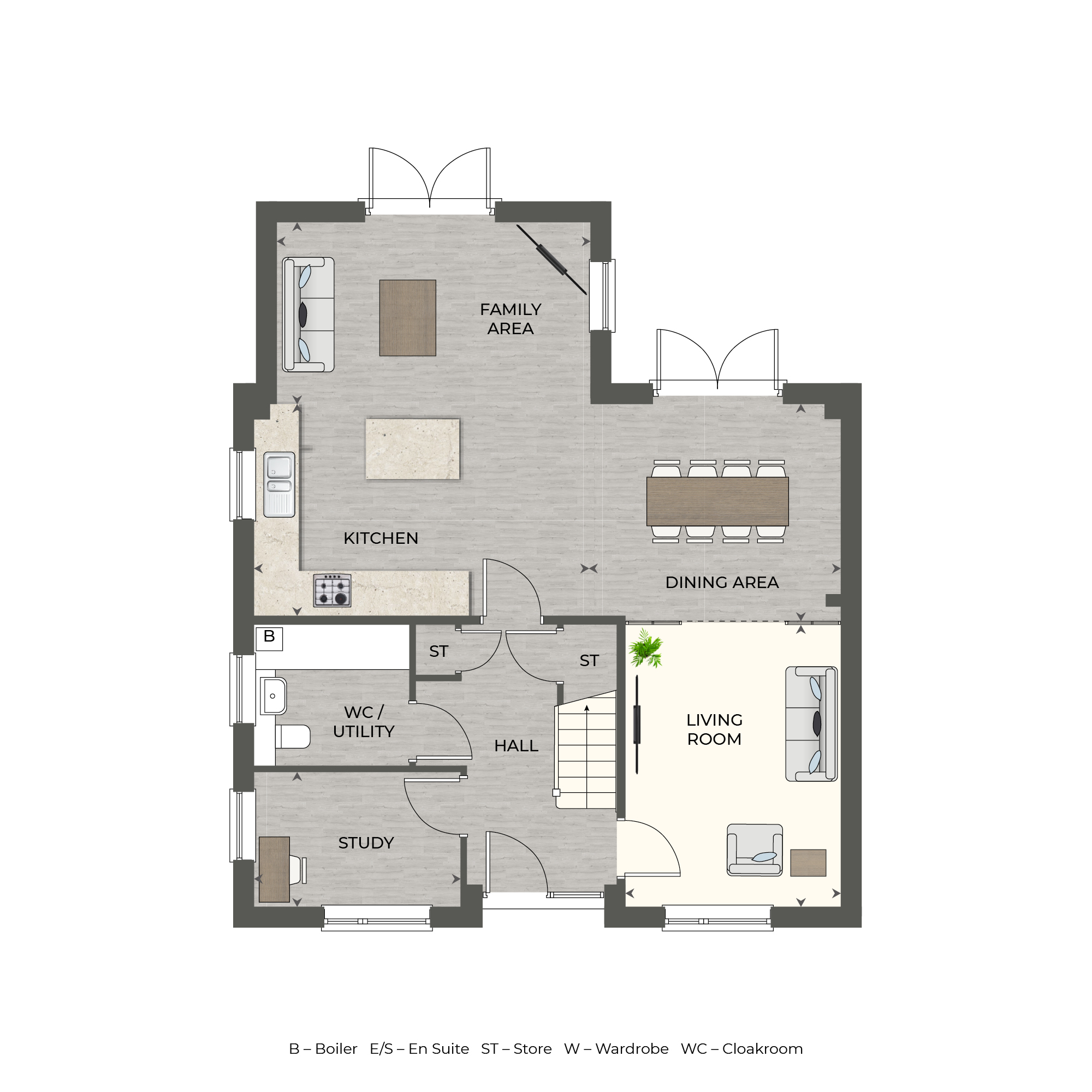


In every Stonebond home, carefully designed interiors enhance space and light, appliances have been considered for energy efficiency and colour palettes have been chosen to create a neutral backdrop for you to enhance.
