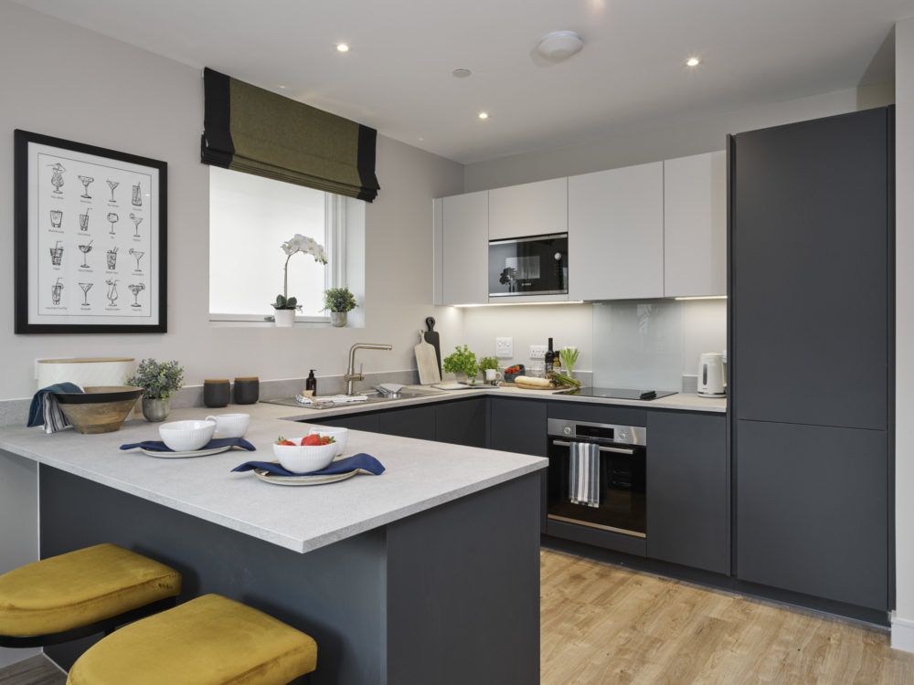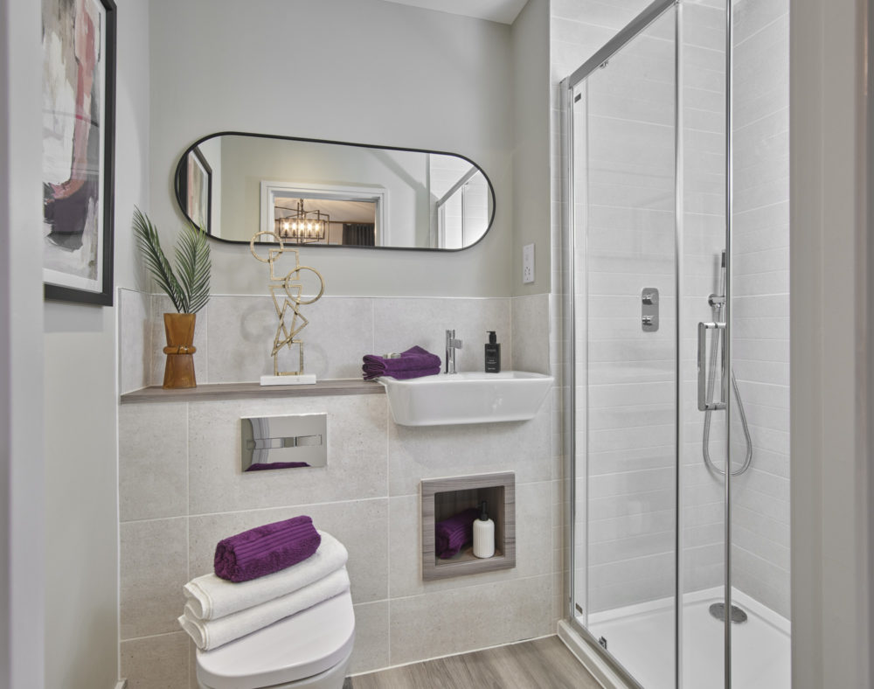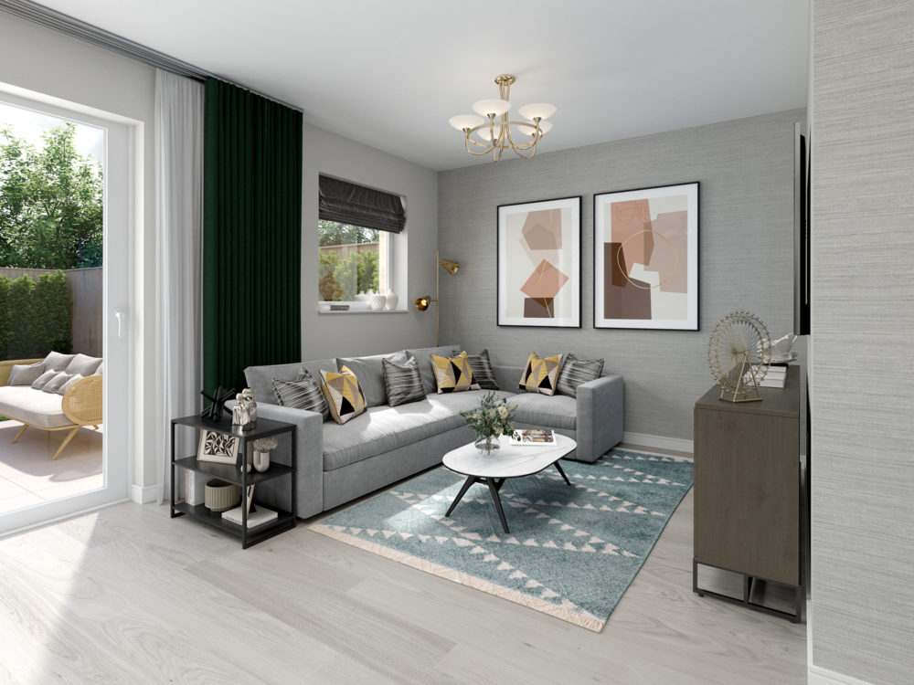

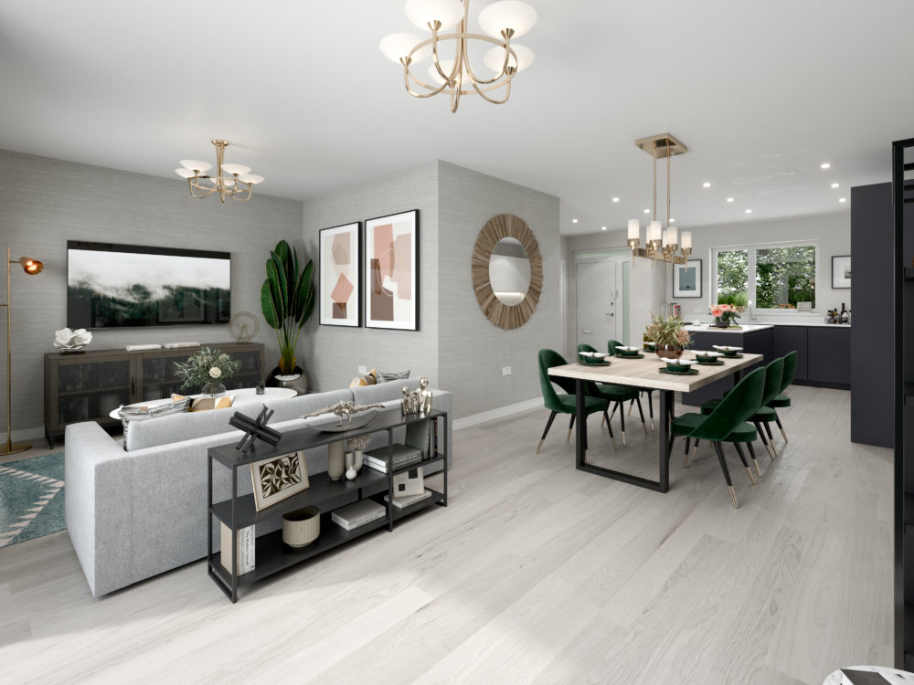

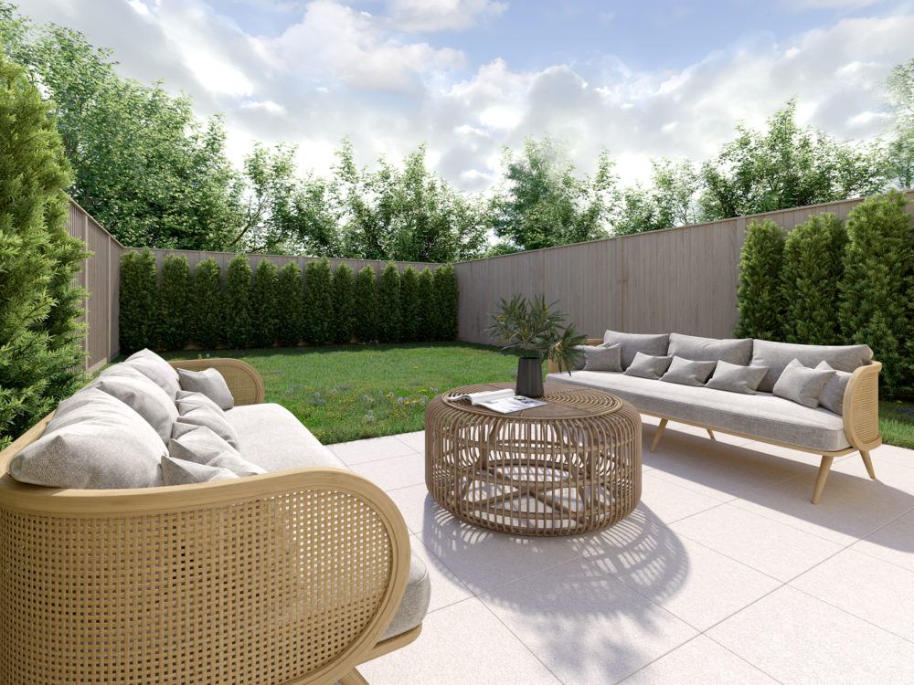

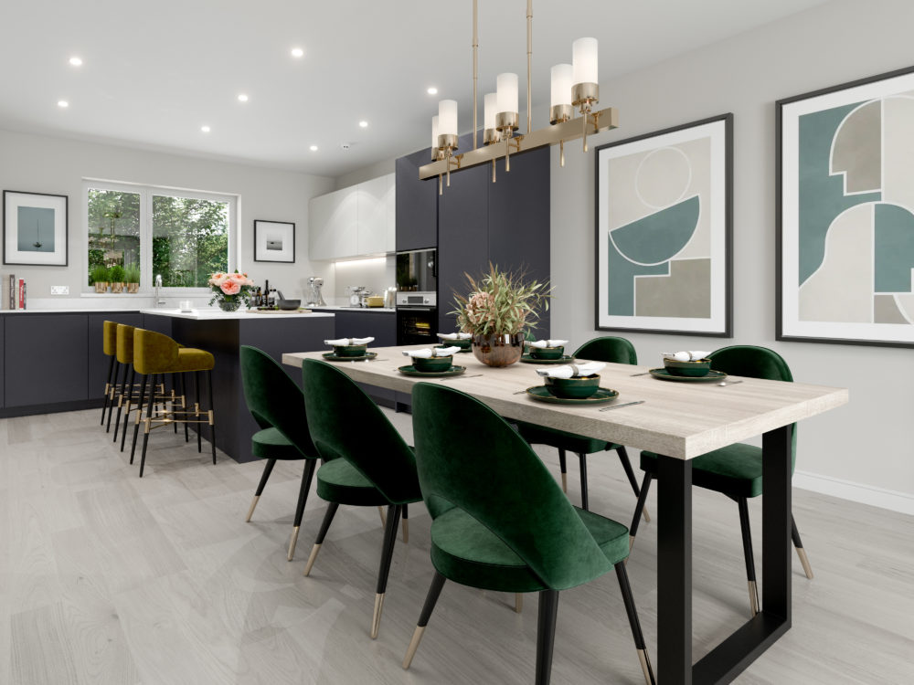

The Beckett is a stylish four bedroom home offering an open plan kitchen/dining/living area with access to the private garden. Plus four doubled bedrooms, two with en suites & a main bathroom.
Ready to move into this summer – ask about our tailored incentives to help get you moving!
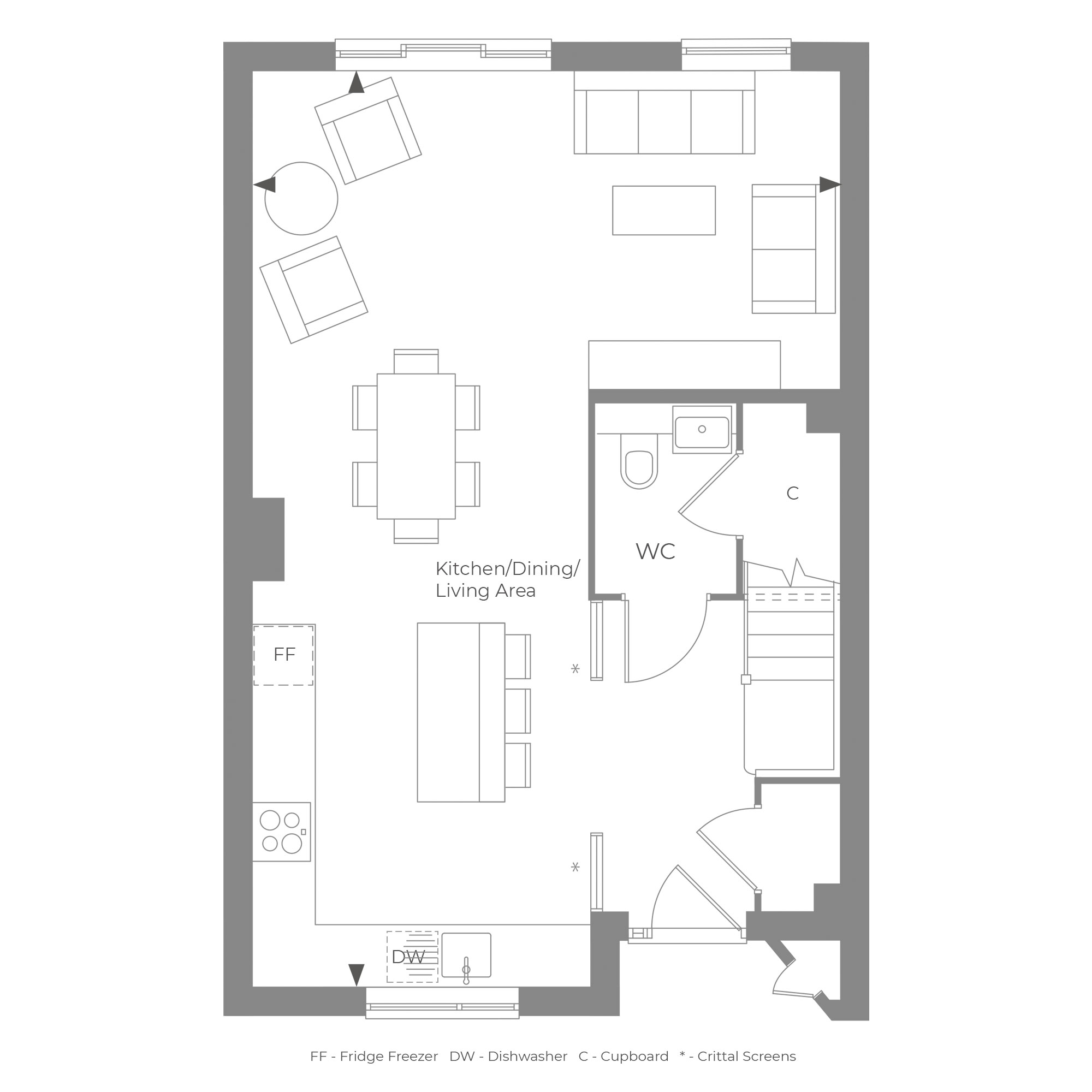
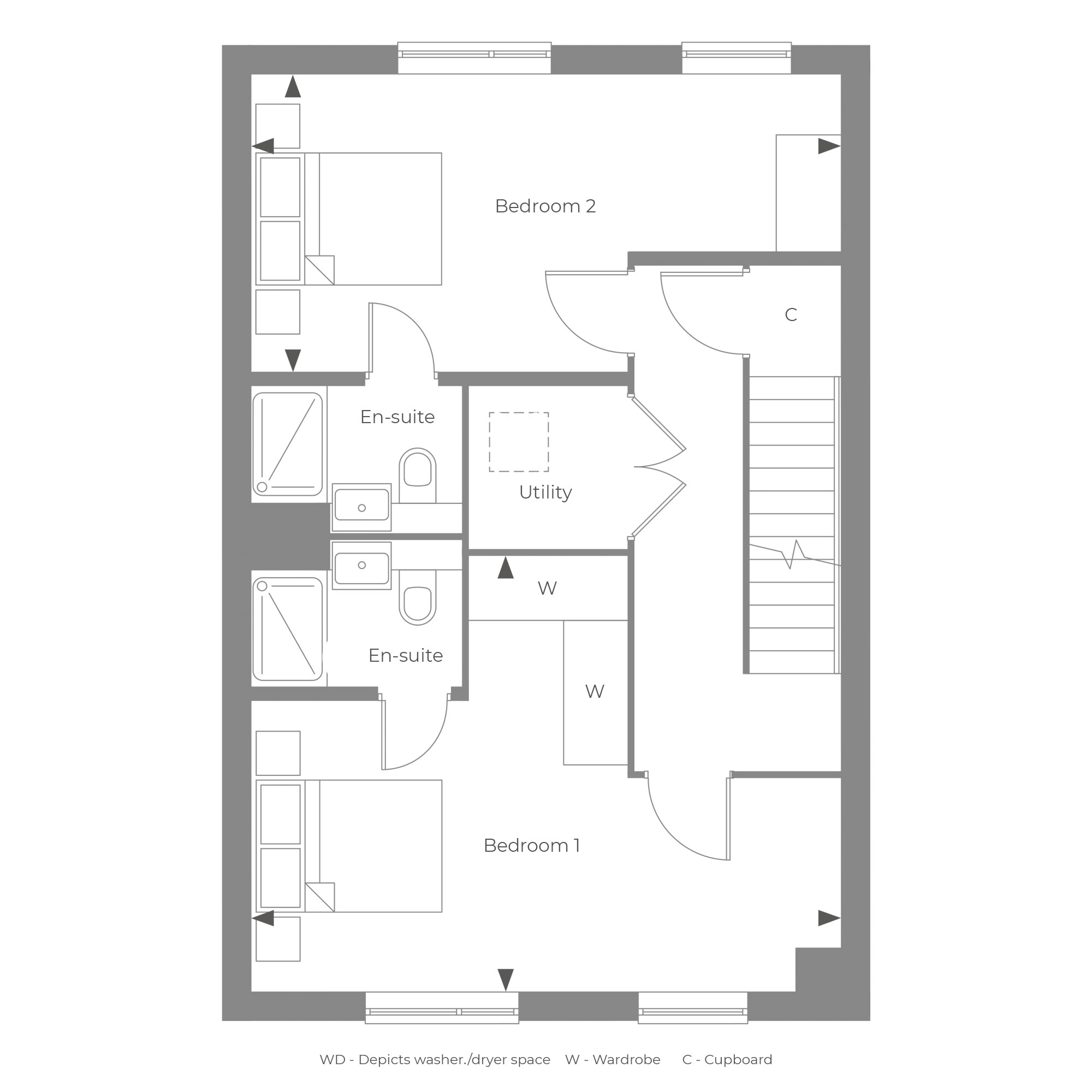
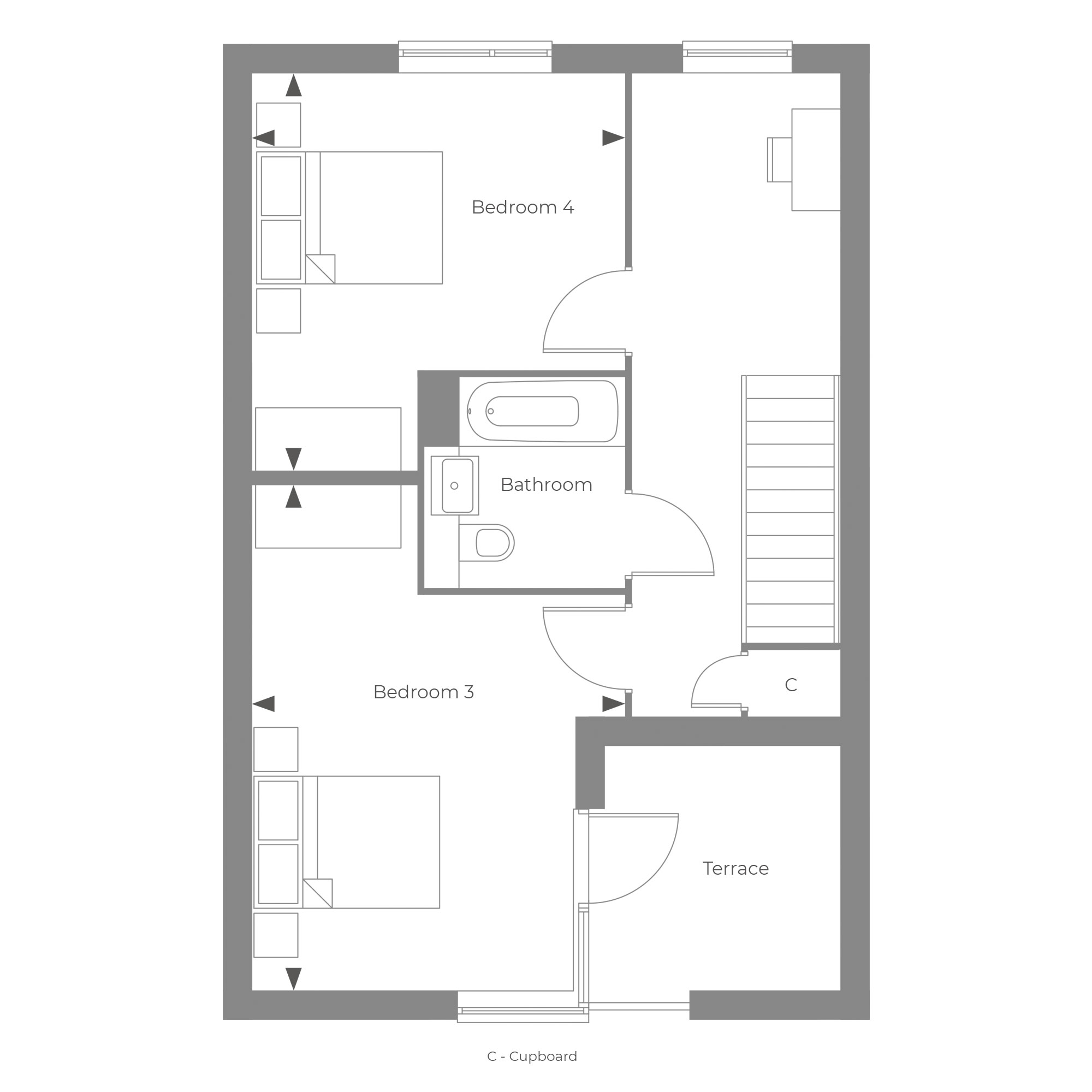
In every Stonebond home, carefully designed interiors enhance space and light, appliances have been considered for energy efficiency and colour palettes have been chosen to create a neutral backdrop for you to enhance.

