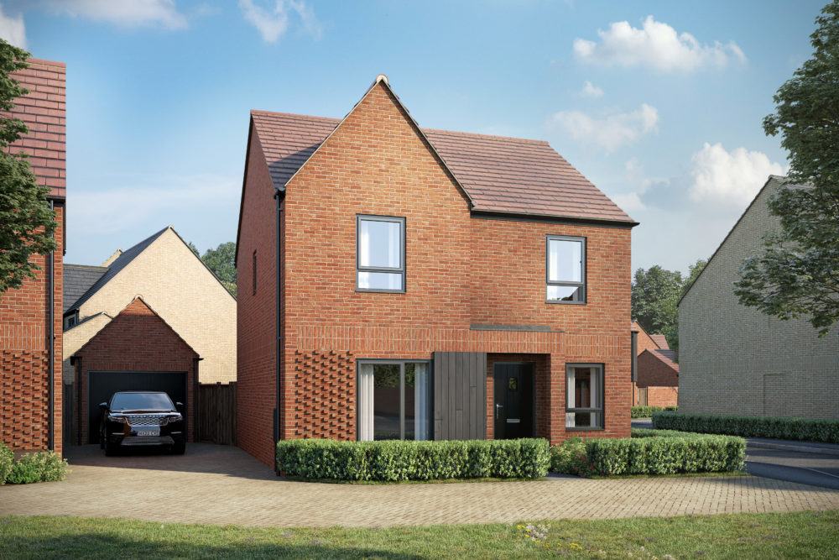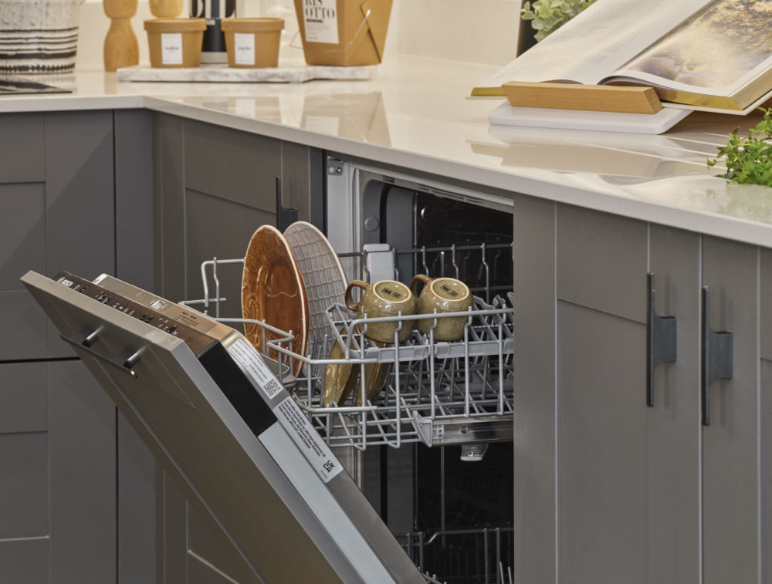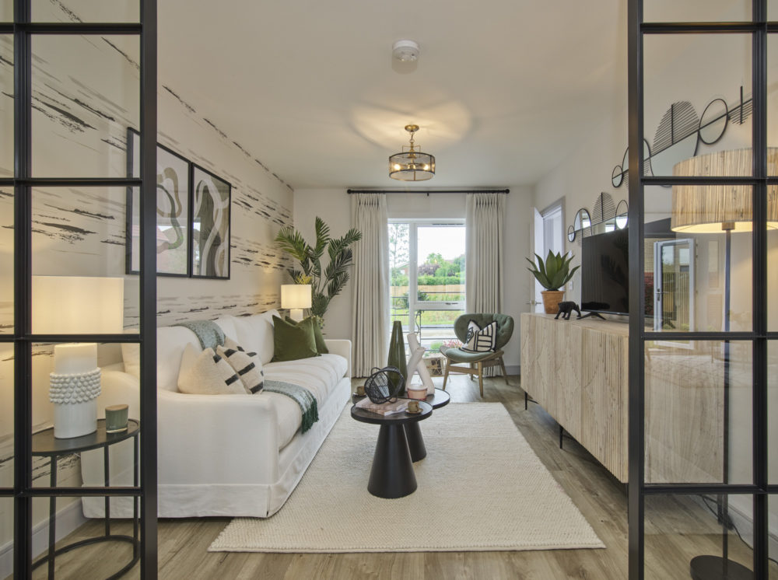

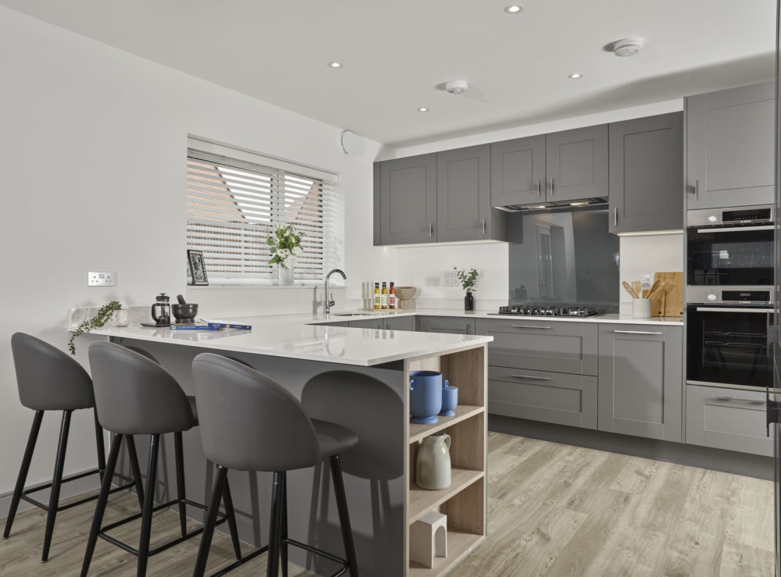

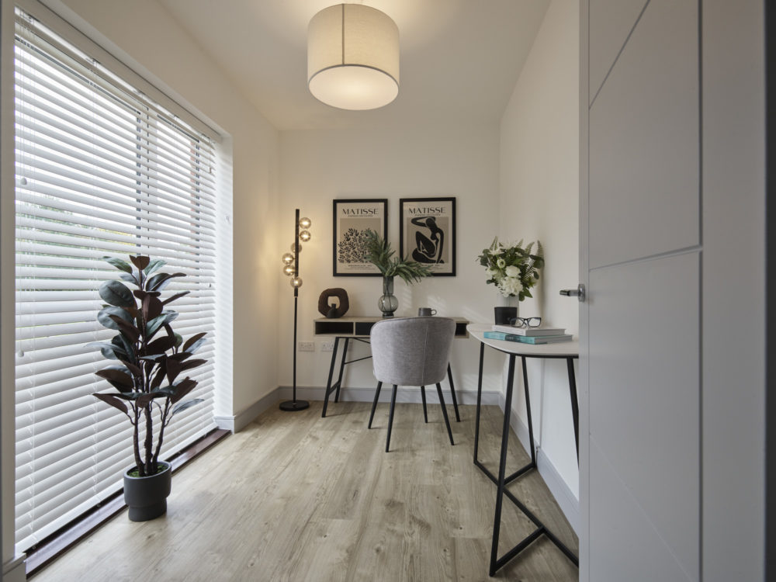

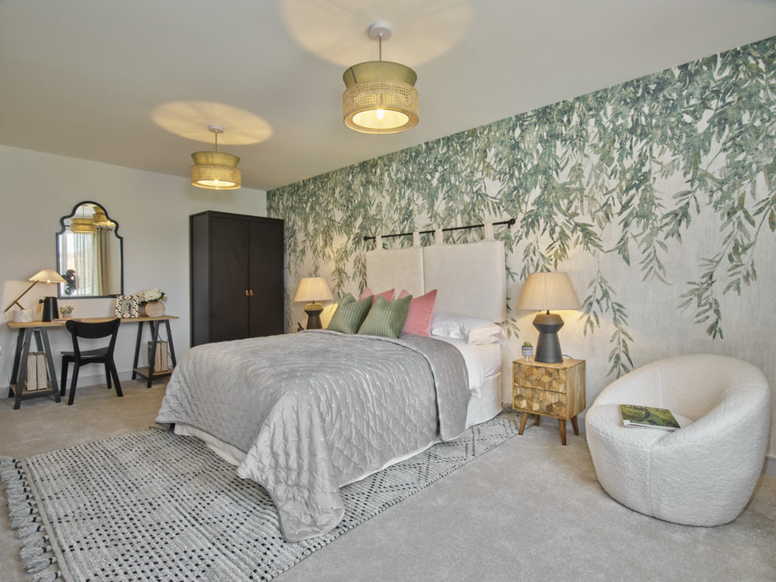

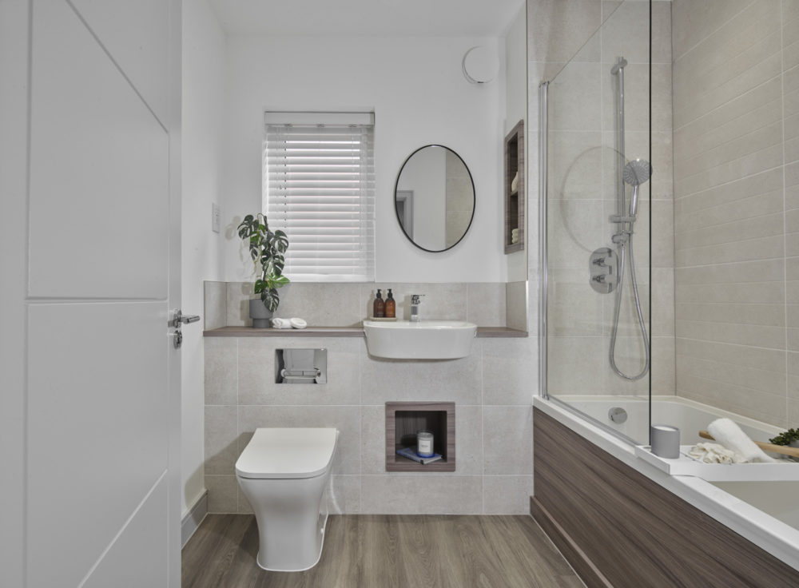

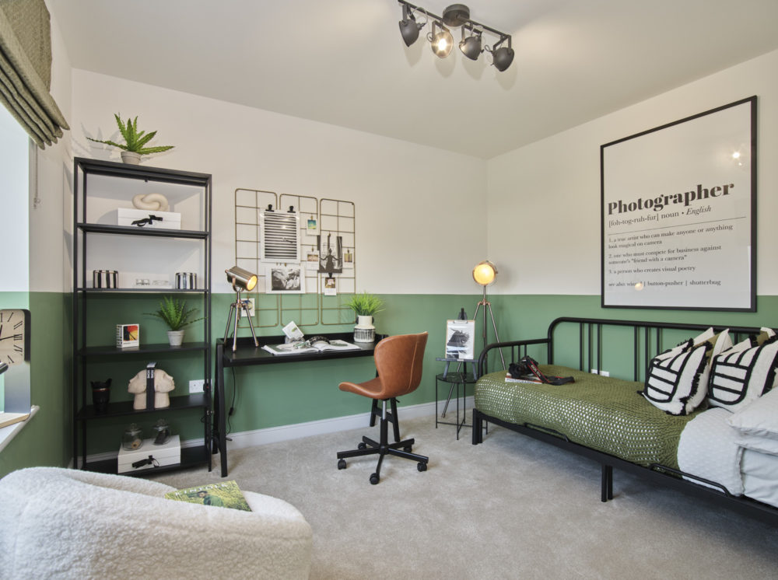

An attractive three bedroom detached house designed for modern living, featuring an open plan kitchen/dining area with Crittall screens leading to the lounge plus separate study/playroom. The main bedroom includes en suite and fitted wardrobe.
Move in this summer!
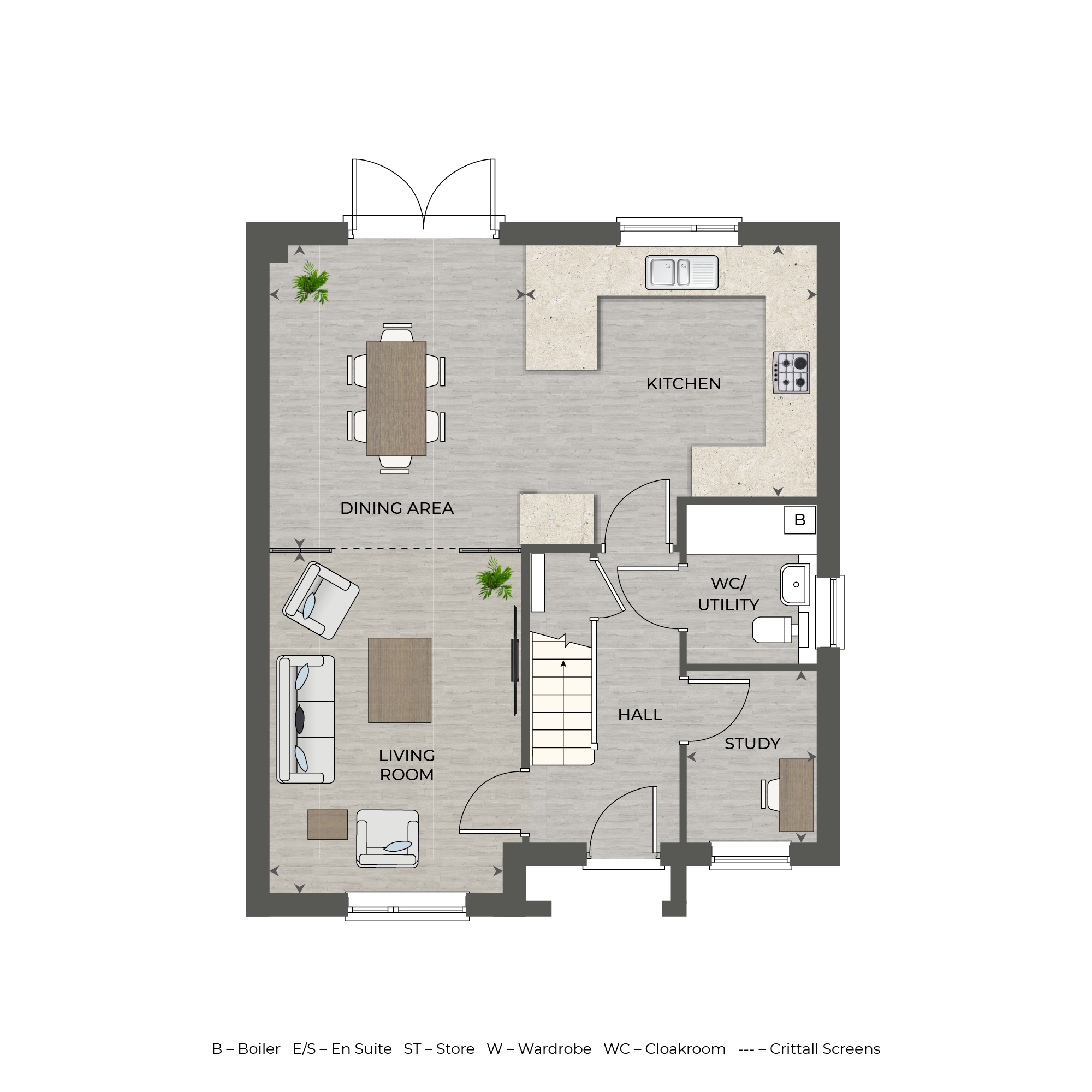
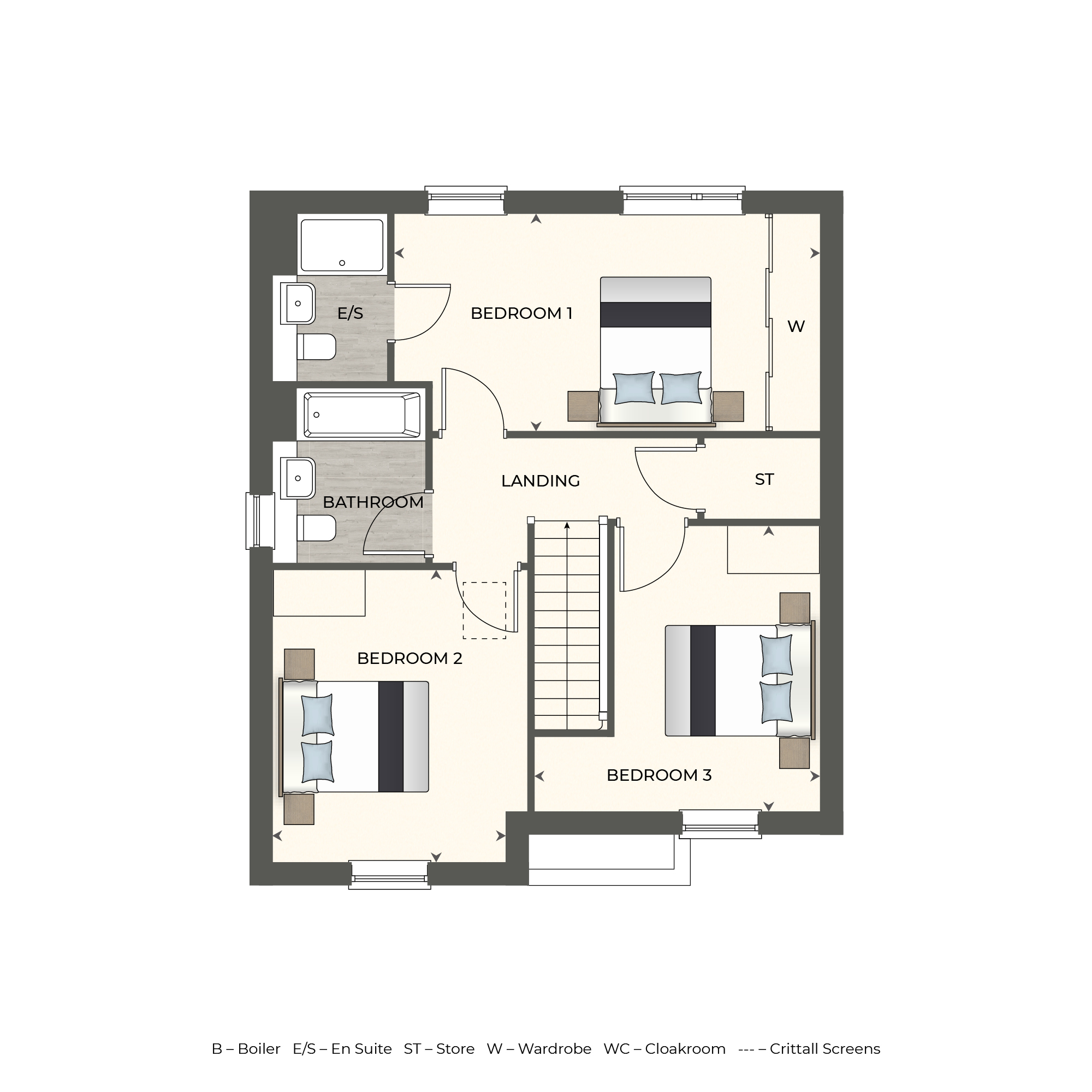
In every Stonebond home, carefully designed interiors enhance space and light, appliances have been considered for energy efficiency and colour palettes have been chosen to create a neutral backdrop for you to enhance.
