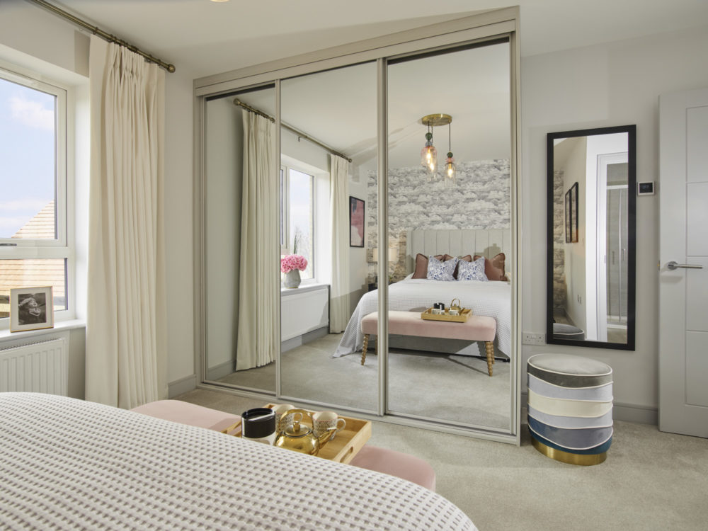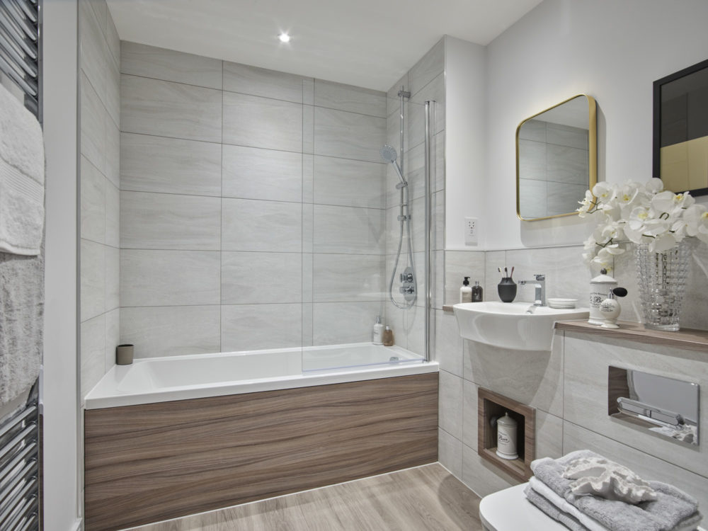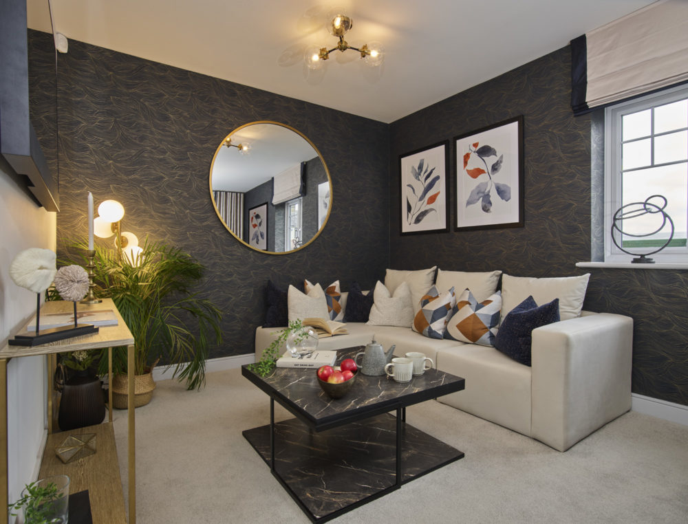

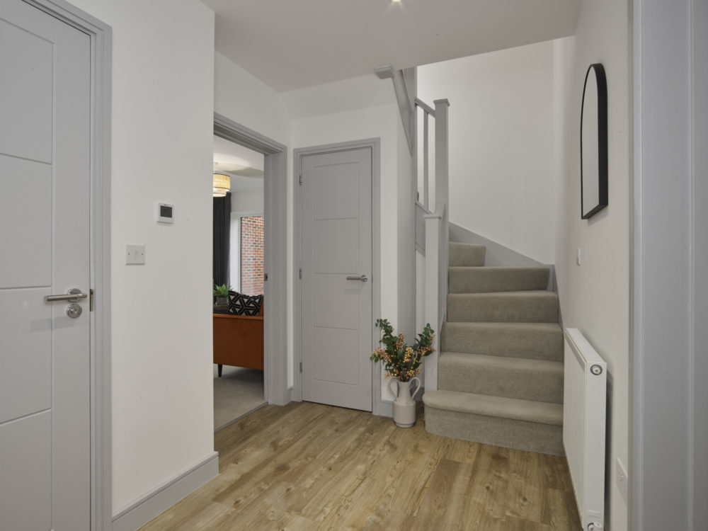

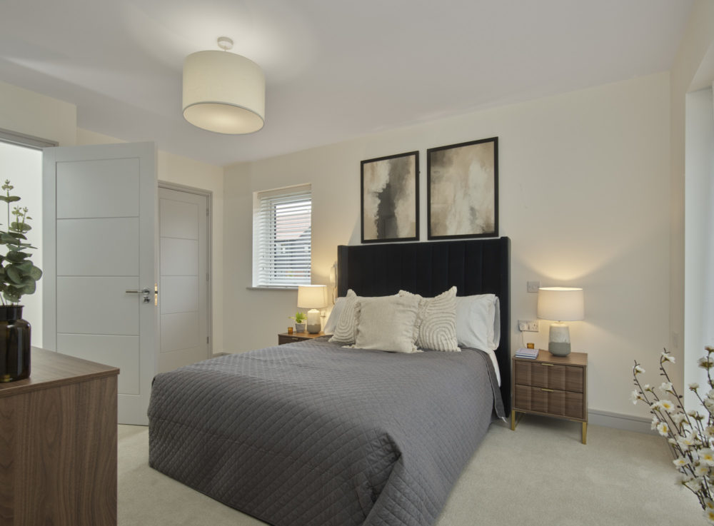

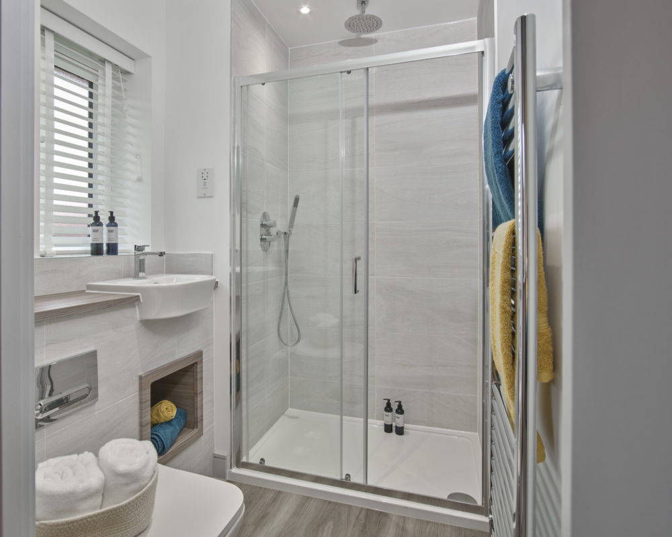

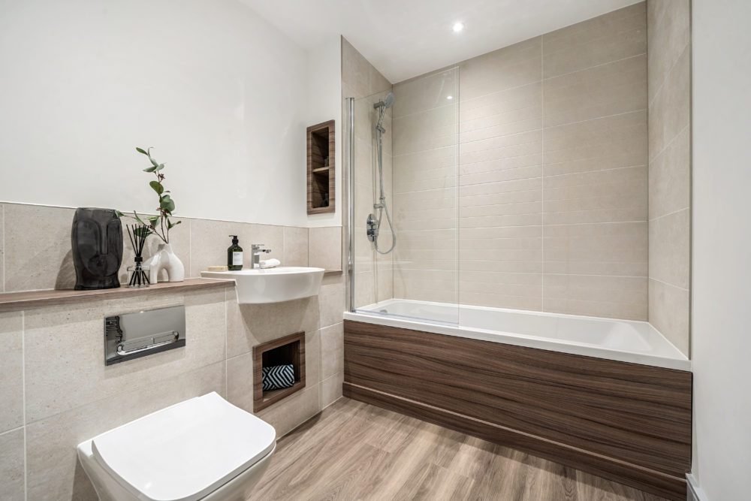

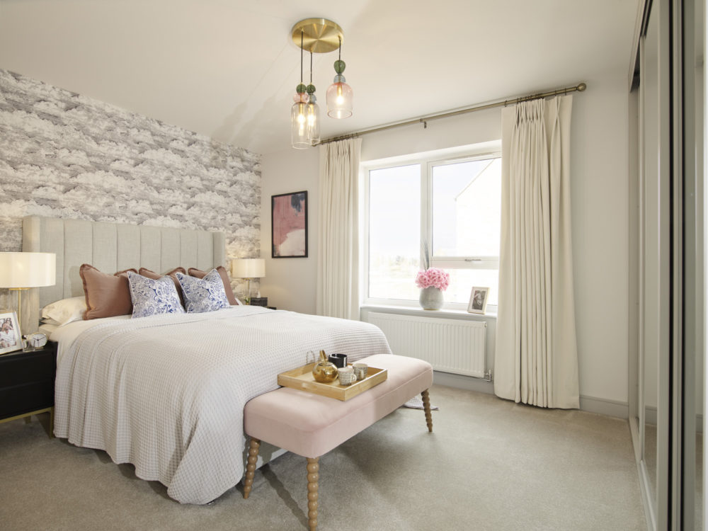

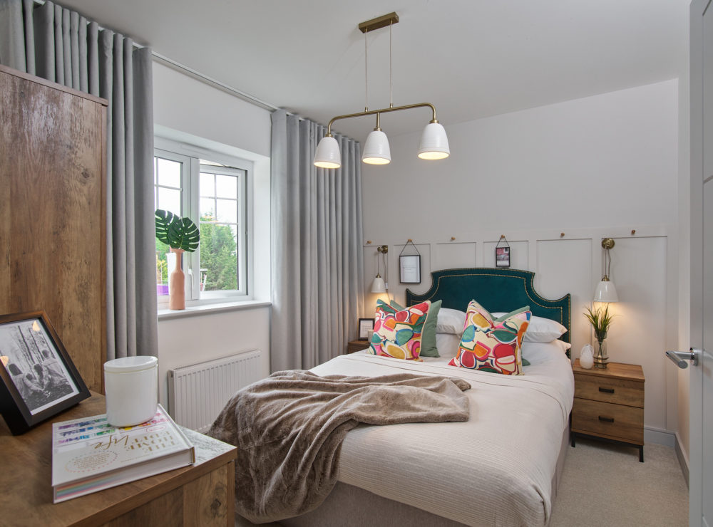

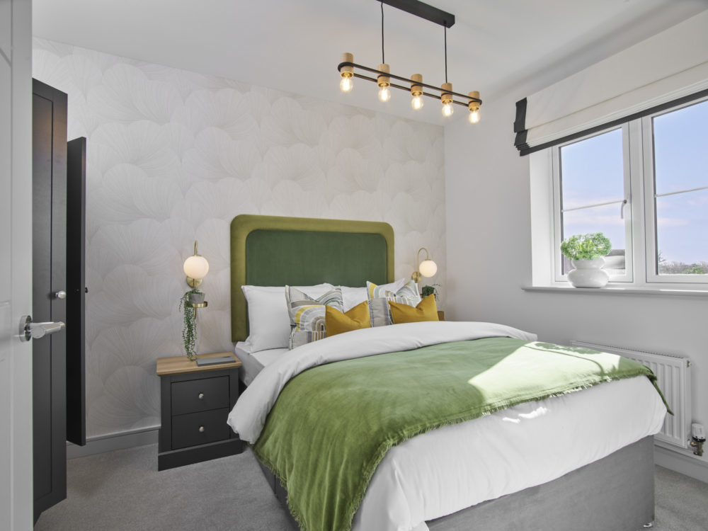

Exclusive early viewing
Saturday 25th & Sunday 26th May
Grab your hard hat, high vis and boots for a chance to step into this exceptional four bedroom home still under construction.
Ready to move into this summer with £10,000 for us!
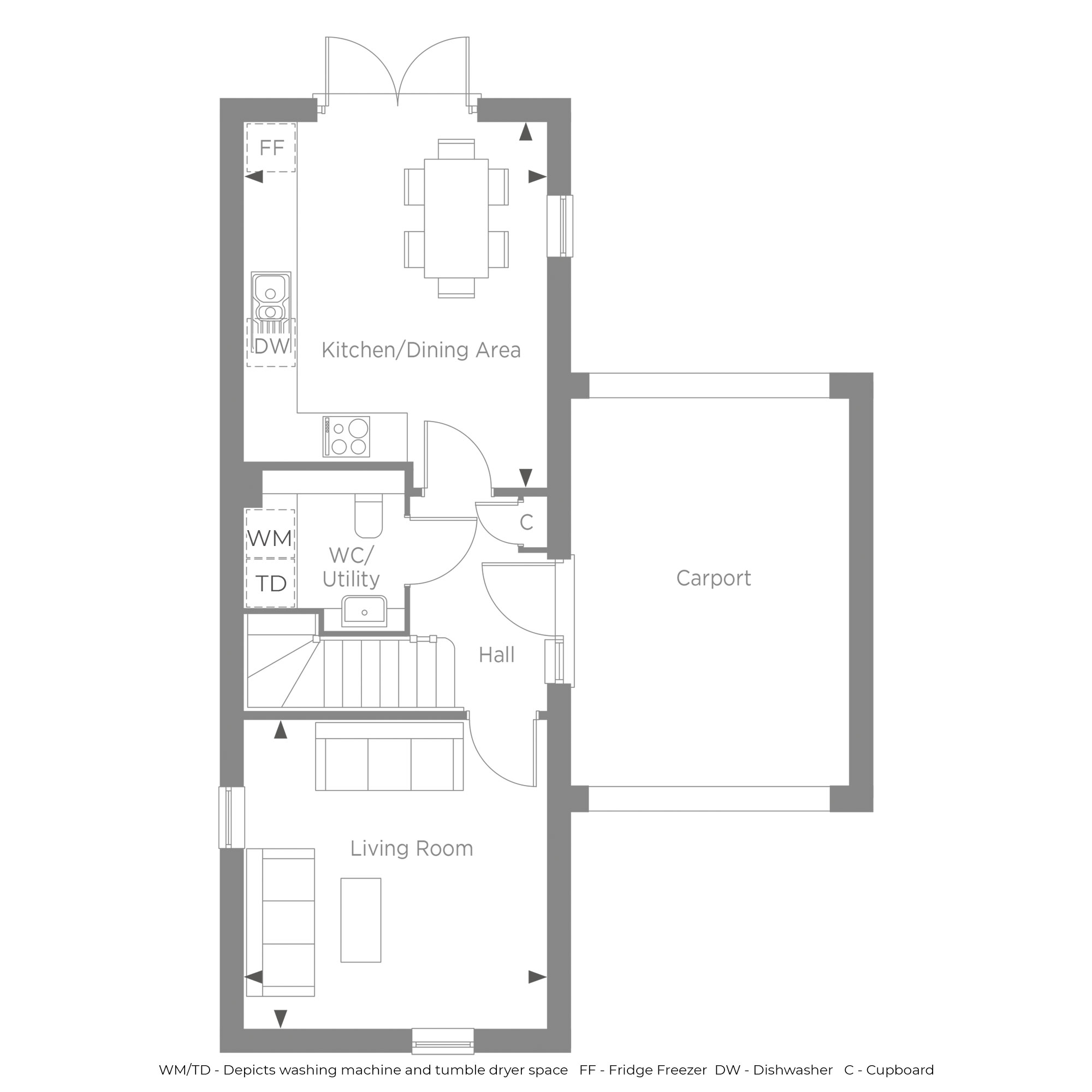
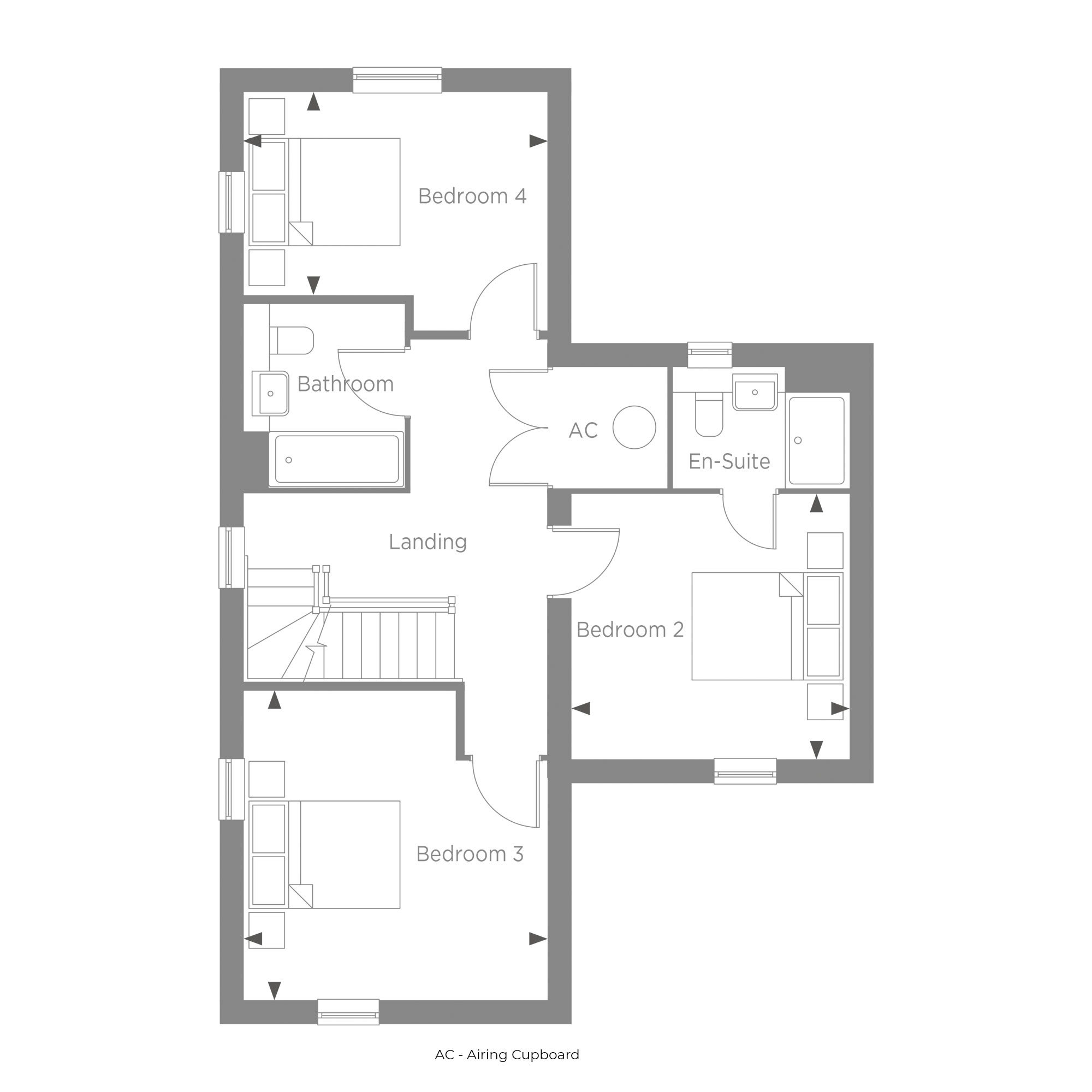
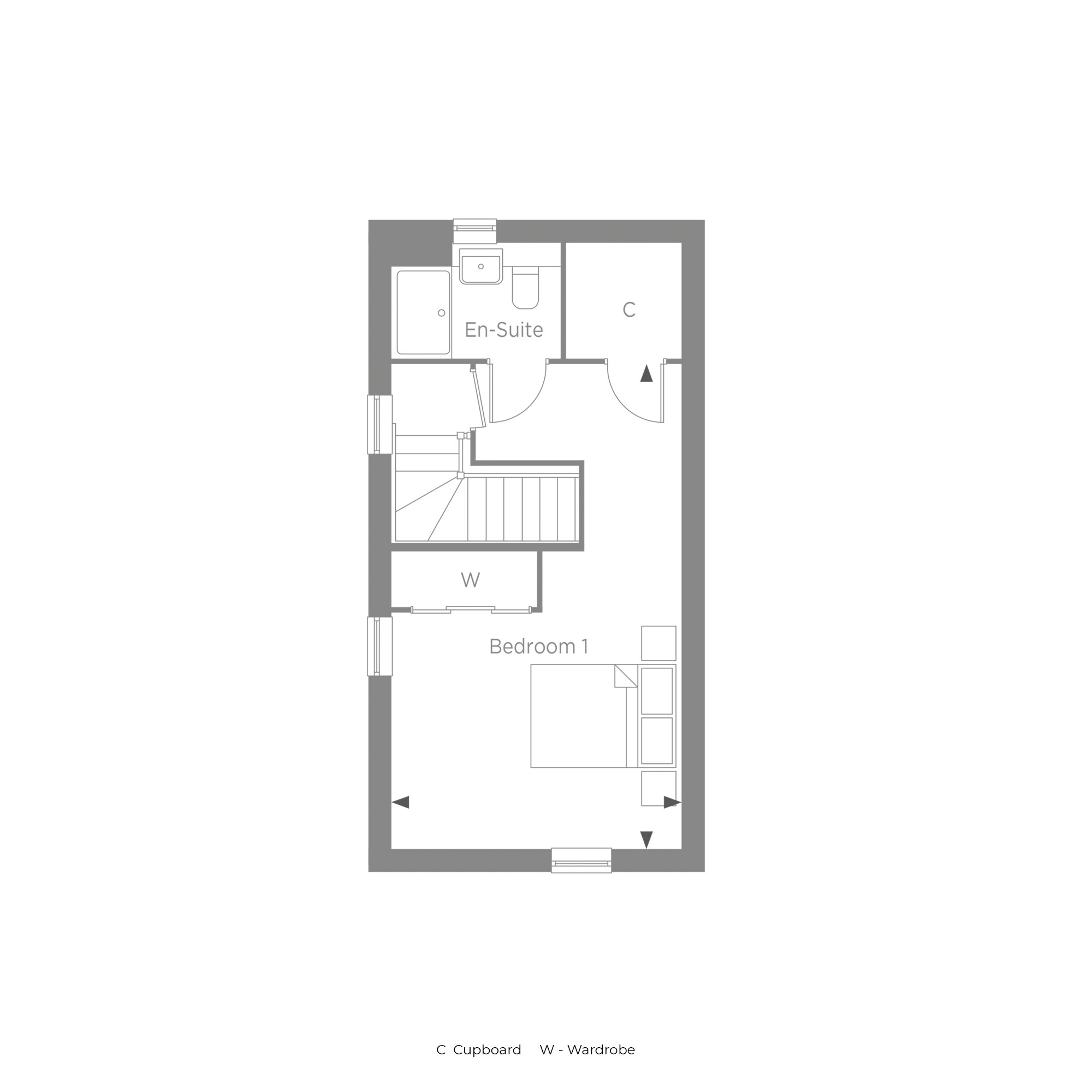
In every Stonebond home, carefully designed interiors enhance space and light, appliances have been considered for energy efficiency and colour palettes have been chosen to create a neutral backdrop for you to enhance.
